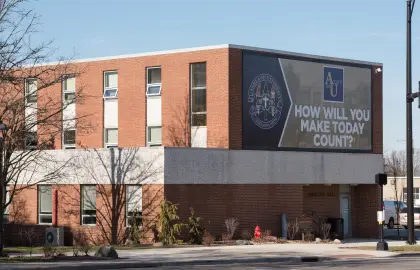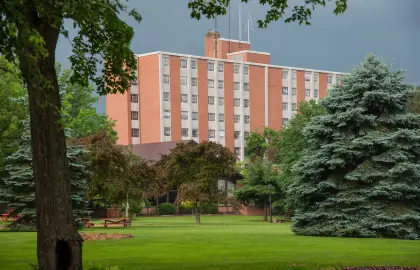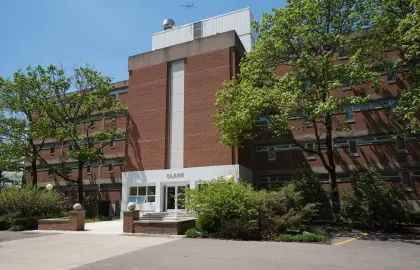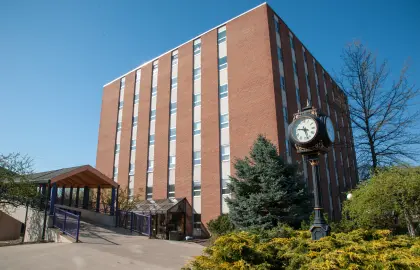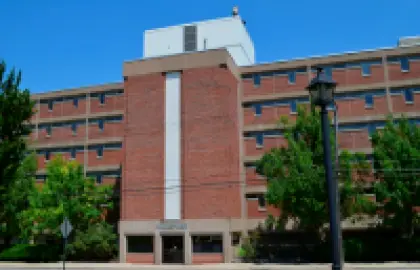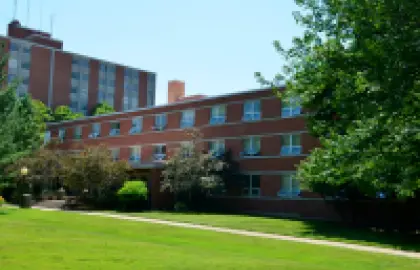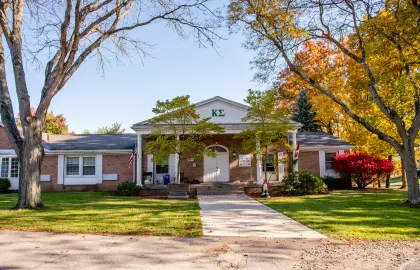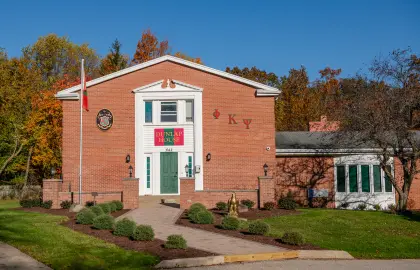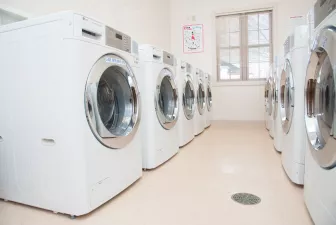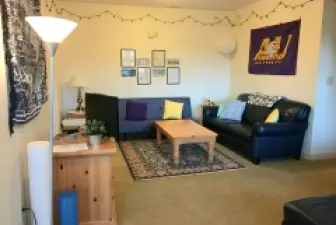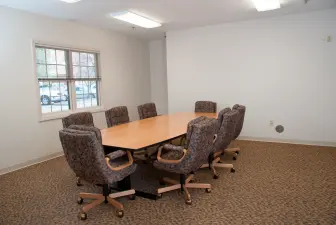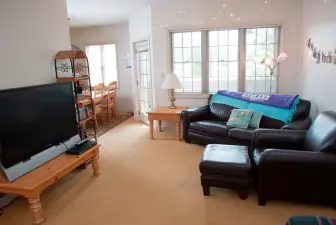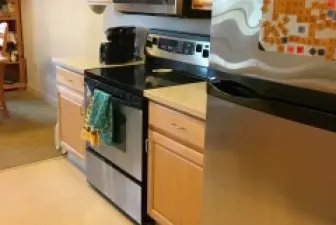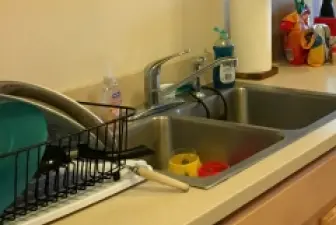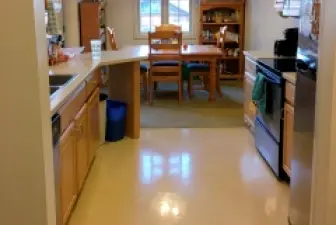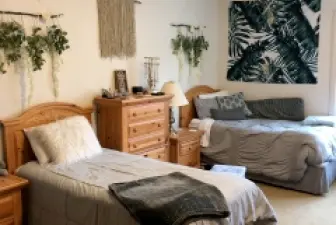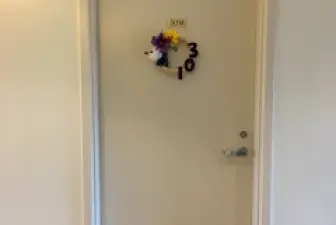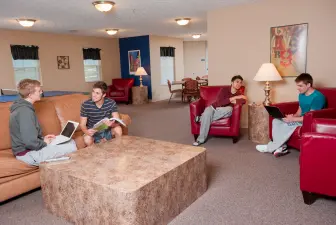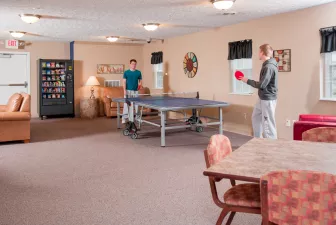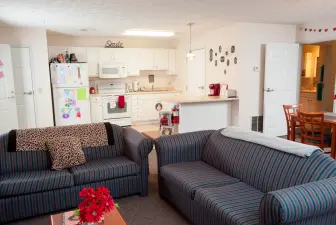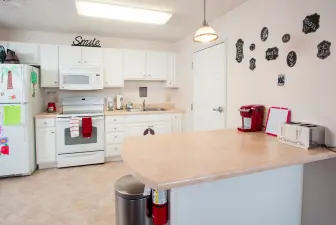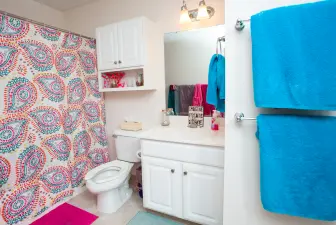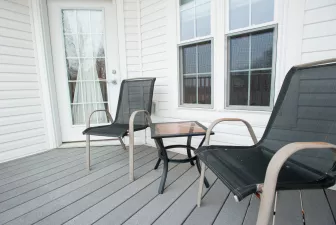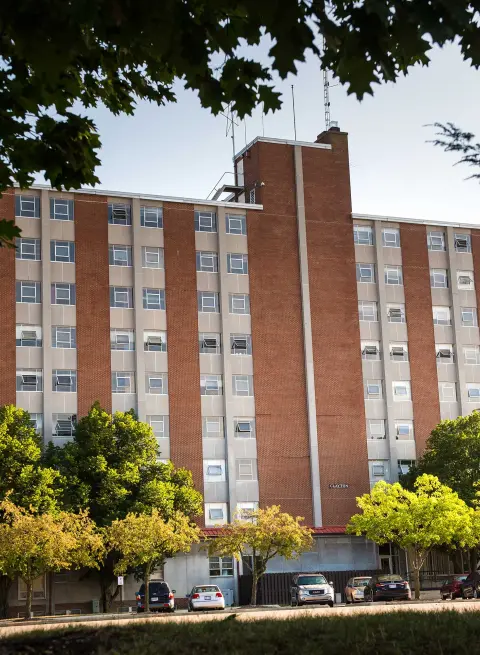
On-Campus Housing Options
Housing Rates
The following table shows the housing rates per person for the specified academic year. These rates do not include the cost of a meal plan, which is mandatory for all residential students who are not living in a university apartment. For information about meal plan options and costs, visit the Student Dining page.
If you have any housing questions, please contact the Residence Life Office at reslife@ashland.edu.
Residence Halls
Each residence hall on campus is staffed with Resident Assistants - student leaders who are active in the hall community and will invest in you and your AU experience. We’re also proud to say that each residence hall on campus has a hall council — a student-run group that plans programs for the hall’s residents and recommends changes and upgrades to the hall’s facilities and policies.
One of two first-year student residence halls, Amstutz Hall has 7 floors and is located at the intersection of Jefferson and Broad streets. Amstutz Hall is next to the John C. Myers Convocation Center and the pedestrian bridge to the Hawkins-Conard Student Center.
Home of the Ashbrook LLC, Andrews Hall has 2 floors for students in the Ashbrook Scholar program. Conveniently located on Claremont Avenue, Andrews Hall is next to the street entrance of the John C. Myers Convocation Center and the crosswalk where Claremont, King, and College Avenues all meet.
Clayton Hall has 8 floors that have been fully renovated with in-suite bathrooms and air conditioning throughout, as well as study rooms on each floor. Located on King Road, Clayton Hall is across the street from the Recreation Center and Intramural Fields.
Reserved for female students only and home to our sorority suites, Clark Hall has 5 floors, 4 of which have laundry rooms. Clark Hall is located off King Road behind Kilhefner Hall and close to the Archer Library.
Located on King Road, directly across from both the Recreation Center and the Hawkins-Conard Student Center, Kilhefner Hall consists of 5 floors, all of which have lounges with televisions for students to relax and hang out with friends.
Myers Hall houses students on 3 floors and is located off King Road next to Clayton Hall and behind Clark Hall and is near the Recreation Center, the Archer Library and the Quad. On the ground floor, students can find a lounge area where students can relax, mingle, or study.
On-Campus Houses
In addition to our apartments and residence halls, there are also rooms in fraternity houses and USA House.
Fraternity Houses
USA House
The USA house, located at 658 Olympic Circle, is available for those with military affiliation. If you are interested in living in the USA House, please contact the Office of Veteran Services prior to housing selection by emailing Chelsea Weiler at cweiler@ashland.edu or Mason Feeman at mfeeman@ashland.edu.

Apartments
Ashland Campus (Senior) Apartments
We offer four-person apartments on the Ashland campus located on Samaritan Avenue. If you live in an apartment, you may still select any meal plan, but if you have senior status (90+ credit hours) you may opt out of having a meal plan.
Apartment Selection
Students select their apartments through an apartment lottery in the spring prior to the academic year in which they plan to reside there. The selection order for the apartment lottery is determined by a point-system based on GPA, credit hours and student conduct history. The apartment applications with the highest scores receive earlier lottery times, followed by those with lower scores in descending order. For a full explanation of this process, see the Apartment Agreement, which you can find at housing.ashland.edu under “resources.”
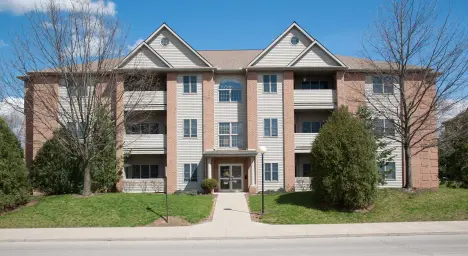
What Residents Say About Living in Ashland Campus Apartments
"The senior apartments are beautiful and well-kept. My roommates and I love to hang out in our spacious living room and cook together in our nice kitchen. The apartments are my favorite place I've lived on campus!"
— Haley
"We love having a cozy space that we can make our own and live comfortably in. Being in an apartment has been a great outlet for allowing us to invite friends over and be together."
— Tonya
"I love living in the senior apartments because the apartment gives me more space, the freedom to cook all of my own meals, more space to entertain, private bathrooms and more privacy. Living here gives me a better sense of independence and the confidence to move out on my own after graduation."
— Molly
College of Nursing and Health Sciences (CONHS) Apartments
If you are a nursing or health science student, you may reside in housing on the main campus or at the Mansfield College of Nursing and Health Sciences campus. Many students choose to spend the first two years on the main campus and then, during their last two years when classes take place on the Mansfield campus, move into CONHS apartments. The CONHS apartment buildings are located directly behind the academic building.
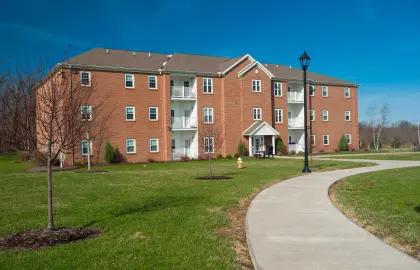
Located at 1081 Marion Avenue on our Mansfield campus, each apartment comes furnished and has 5 small bedrooms and 2 shared bathrooms, with an open floor plan for the living room and full kitchen (fridge, stove/oven, and microwave included). Each apartment also has a patio/balcony. Anyone is eligible to live in 1081. Residents must complete the ESA approval process to have an animal in the residence hall.

